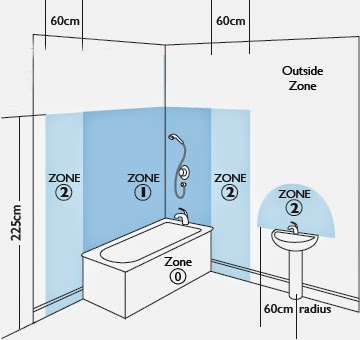Here is an overview of the basic guidelines for four of the most important elements of bathroom design.
Space Planning
Perhaps the most difficult part of designing a bathroom is deciding where everything should go. In a new bathroom, it's easy to be overwhelmed by a blank slate. In a remodel, you may be limited by space constraints and existing plumbing placement (relocating plumbing is very expensive and not a cost-effective plan for most bathroom upgrades). To start the design process, take exact measurements of the floor plan and first place the essential elements, using these basic guidelines:
• Door: Measured jamb to jamb, the entry door should be 34-inches wide, but no smaller than 24-inches wide. In a small bathroom, hang the door so it swings out, rather than in, to avoid interference with other doors, cabinets, and fixtures.
• Shower: For comfort and safety, the shower should be at least 30x30x80 inches at the shower-head but most modern bathroom designs allow for 90-inch-high ceilings with showers of at least 36-inches square. The shower surround should extend at least 3 inches above the shower-head Hinged shower doors must open outward to prevent someone from becoming trapped after losing consciousness.
• Sink: The centreline of the sink must be 15 inches from the side-wall or tall obstacle (at least 20 inches is preferable). For double sinks, the distance between their centrelines should be 30-36 inches. Allow at least 4 inches between the edge of the sink and the wall.
 • Toilet: The centreline of the toilet or bidet must be 15 inches, and preferably at least 18 inches, away from the wall or other obstacles. If you plan to place the toilet in its own closet, the compartment must be 30x60 inches (36x66 inches is more comfortable) and should include a swing-out or pocket door.
• Toilet: The centreline of the toilet or bidet must be 15 inches, and preferably at least 18 inches, away from the wall or other obstacles. If you plan to place the toilet in its own closet, the compartment must be 30x60 inches (36x66 inches is more comfortable) and should include a swing-out or pocket door.
• Floor space: Allow a mandatory 21 inches of open space in front of the toilet, sink, and tub, and 24 inches in front of the shower entry. If possible, keep at least 30 inches free in all areas so people with limited mobility can use the facilities comfortably.
Electrical and Ventilation
Make sure your bathroom is bright enough for grooming and showering by installing plenty of general and task lighting. Have fun choosing fixtures for the space but remember you must include at least one wall-switch controlled light with the switch placed by the entrance. Also, any hanging fixtures cannot be closer than 3 feet horizontally and 8 feet vertically from the top of the bathtub rim. If you add lights within the tub or shower, they must be labelled as "suitable for damp/wet locations." Use only ground-fault circuit interrupter (GFCI) receptacles in the bathroom and never install an outlet or switch within the shower or tub space. For ventilation, a small window may meet code requirements, but it's not an efficient solution. Better is to use a mechanical exhaust system that vents to the outside in each enclosed area.

.jpeg)
No comments:
Post a Comment